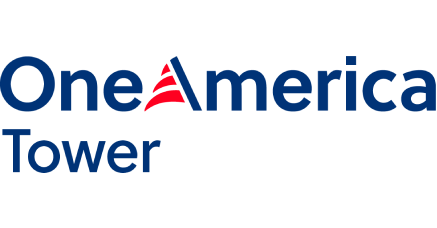
FAQs

The OneAmerica Tower FAQs
Visitors can park in the Tower Garage under the OneAmerica Tower or there is metered parking around the Tower.
Monthly parkers can enter the Tower Garage off Capitol Avenue and then must exit at Illinois Avenue side.
Monthly parkers at the Employee Garage can enter at Capitol Avenue or Illinois Street 24/7 with their hangtag. An access card will be needed to enter the Skybridge. The Skybridge entrance is located on the 3rd level of the garage.
There is bicycle parking on the P1 level of the garage next to parking management office. There is a rack and a bicycle maintenance station available for use. There are additional bicycle racks located at the Illinois Street building entrance.
The flag on top of the Tower measures 15 x25 feet on an 80-foot pole.
It took 194,000 bricks each weighing 4 pounds each.
The Tower was built in 1982 and was designed by Skidmore, Owings & Merrill. The General Contractor was Huber, Hunt & Nichols.
The Tower has 9,000 slabs or 90,000 cubic feet of Indiana limestone as its exterior. An average piece weighs 1,500 lbs.
The OneAmerica Tower is one of the most energy efficient high-rises in the country for its age. The key to its efficiency is a well water heat exchanger system. In the winter, underground well water is pumped up through a heat exchanger where heat is extracted from the water and used to heat water in the building’s closed heating system. The underground water is not pumped through the building, only heat is extracted from it. Hot water from the building’s refrigeration machines then circulates to the building’s air handling system, providing warmth throughout the building.
In the summer, condenser water from the building’s closed system is circulated through the heat exchanger where coolness is removed from the well water and used to cool the water in the building’s closed system. The chilled water then circulates and cools the air throughout the building.
Yes. When the Tower was designed, a key consideration in deciding what type of heating and cooling system to use was the fact that ground water from an underground river could enter the three levels of underground parking and deep basements. Rather than pump the water out, it was decided to use it as the source for heating and cooling the building. After the untreated water is run through the heat exchanger system, it is pumped out to the Canal.
On January 20, 2016, OneAmerica presented its long-displayed U.S. Garrison flag to members of Indiana Task Force One (INTF-1), one of 28 elite rescue teams across the country designed to quickly assemble and respond to catastrophes. The flag became a year-round fixture in the OneAmerica Tower lobby following the terrorist attacks of Sept. 11, 2001. A permanent, public art tribute to the flag created by artist, Walter Knabe, replaced the flag during lobby renovations.
“This is the concept that designer Barbara Eden came to me with as part of her design for remodeling the building lobby. After educating myself on OneAmerica, I was inspired to embrace the corporate history of patriotism and positive attitude. The S curve banners seem to float above like fabric waving in the wind. The graphics that came to mind were not just the American flag, but all that surrounds us here in America, and the majestic lobby being utilized to bring the proud graphics to life.
I take pride in this project. It is special to me for what it stands for and for what it has brought to this unique lobby, enhancing the positive and welcoming work environment of the One America building.”- Walter Knabe
The height of the Tower is 533 feet.
There are 16 passenger elevators, 3 elevators serving the Tower Garage, 3 elevators serving the Employee Garage and 2 Freight elevators for a total of 24.
The OneAmerica Tower was built using 50,000 cubic yards of concrete, 4,000 tons of reinforcing steel, and 5,000 tons of structural steel. Over 150,000 tons of dirt had to be excavated before construction could begin.
Yes. Atrium Market is the exclusive caterer of the Main Auditorium, Lunchrooms, and Courtyard.
You may contact the Building Management Office to make reservations. It is best to reserve well in advance especially for large meetings.
Yes. By informing the Building Management Office, they can advise on what hours are available. Companies making deliveries must have a current Certificate of Insurance on file with the Building Management Office. Any large deliveries should be planned to take place after 10 pm on weekdays.
The entrances at Ohio and Illinois lock at 6 pm, so it is necessary to enter at the New York Street entrance on the north side of the building. An access card will be needed. There is an intercom at the entry in case you need to contact Security.
The post boxes and overnight mailboxes are located at the New York Street entrance behind the Shoe Shine booth.
The Atrium Café and the Atrium Marketplace are open until 5pm.
There is an intercom at all entrances and exits. Press the button and Security will assist you. You may be directed to go to the Parking Office to receive a pass to get out.
You will need to call Security at 285.1384 or go to the nearest intercom if a lobby guard is unavailable. The officer will verify your identity and then call your company’s contact to verify access can be granted. There is a fee of $15 to escort and unlock the space.
We ask that you break down any boxes and label the items with “TRASH” or “BASURA.” If the items are not labeled, the janitorial staff has been instructed not to remove them. We kindly ask that you do not place items that are not trash on top of your waste basket.
